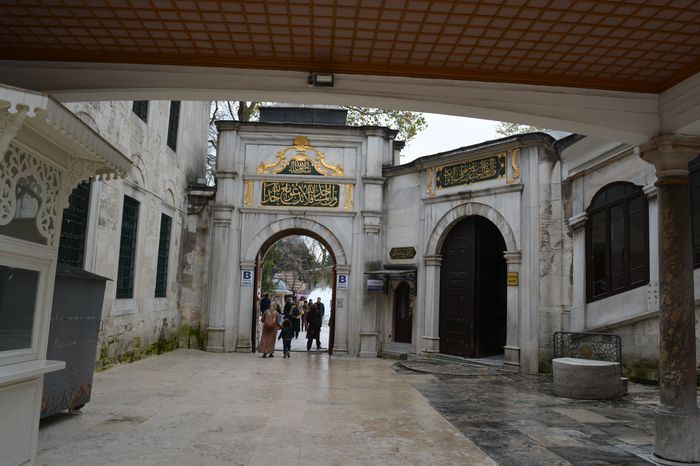The 96 towers that once guarded the Inner Wall of Constantinople are now mostly in ruins. Time, war, earthquakes, and weather have all damaged them. But in their original form, these towers were strong and impressive.
Size and Spacing
Each tower stood about 57 to 60 feet high and was placed 175 to 181 feet apart. They projected from the wall by 18 to 34 feet, allowing defenders to see and shoot in multiple directions. Their size and placement were carefully planned to provide strong defense for the city Doubts About Identifying Cyrus as Constantine.
Different Shapes and Styles
The towers were built at different times, which explains why they come in various shapes and styles:
Most towers are square. Others are hexagonal, heptagonal, or even octagonal.
This variety reflects the repairs and additions made through different historical periods. While the towers resemble the wall in structure, they were built as separate units. This was done on purpose, following a rule from ancient military engineers: towers should not be physically tied to the wall behind them. The reason was simple—walls and towers settle into the ground at different rates due to their weight. If they were connected too tightly, cracks would form as the ground shifted.
To reduce the risk of cracking, relieving arches were often added where the towers joined the wall. These arches helped distribute weight and reduce pressure.
Tower Interiors and Features
Inside, most towers were divided into two floors or chambers. These were separated by either wooden floors or vaulted stone ceilings. A few towers, such as the Tower of Basil and Constantine or the Soulou Kaleh near the River Lycus, had three chambers, but this was uncommon.
The lower chamber could be accessed from inside the city through a large archway.
Some towers also had secret postern gates leading to the terrace between the two defensive walls. These small doors were usually placed in hidden corners to make them harder for enemies to find or attack Customized Sofia City Tours.
These lower chambers often had no windows or loopholes, as openings might weaken the structure. The small postern gates and the main entrance were the only sources of light and air.
Moving Between Floors
Usually, there was no staircase or ladder between the lower and upper chambers. But sometimes, a circular hole, about 2.5 feet in diameter, was built into the vaulted ceiling of the lower chamber. This allowed people or supplies to move between floors using a ladder or rope.







